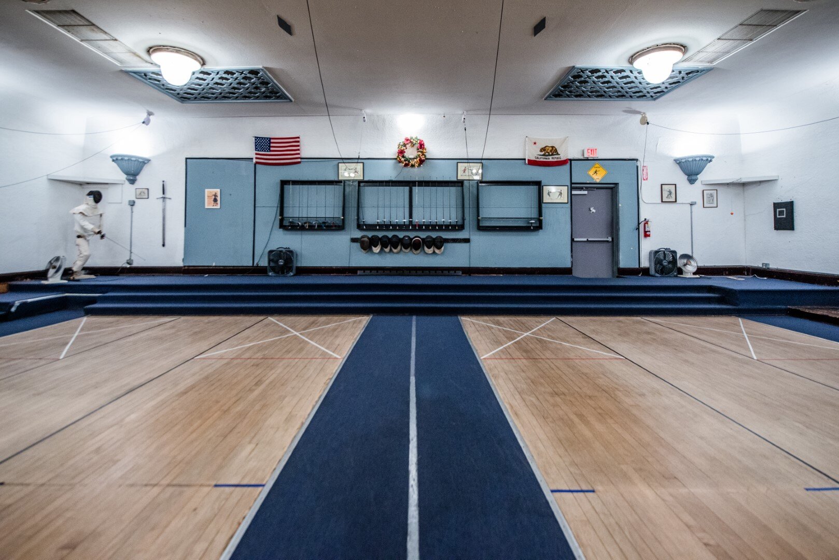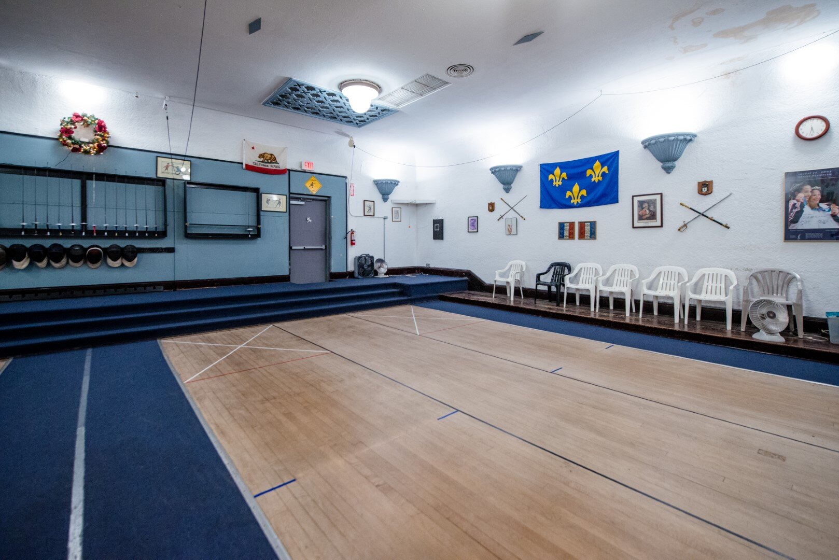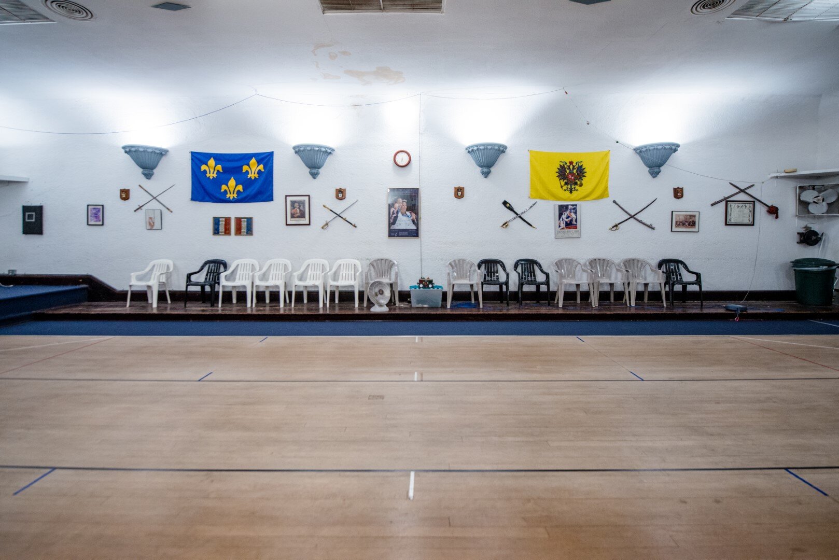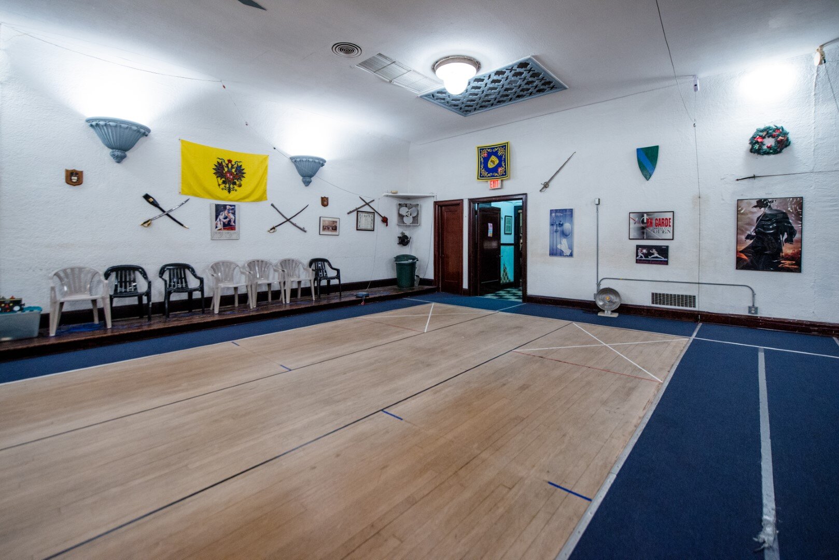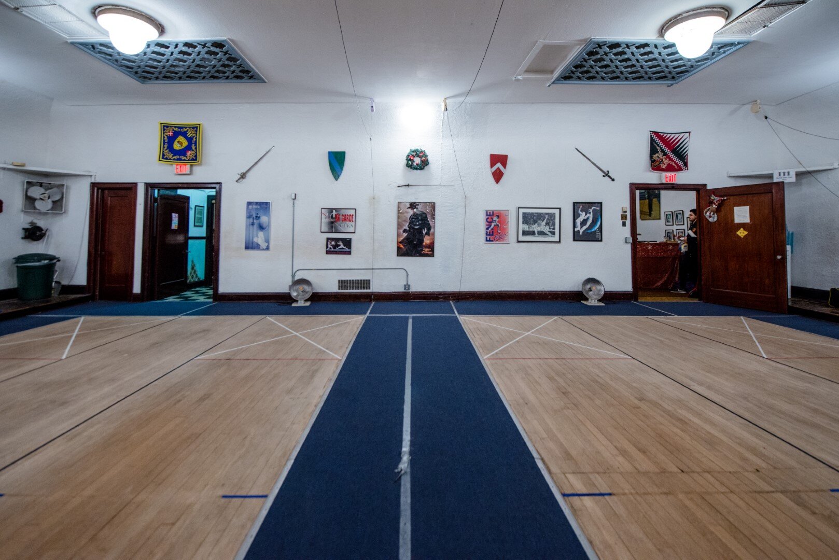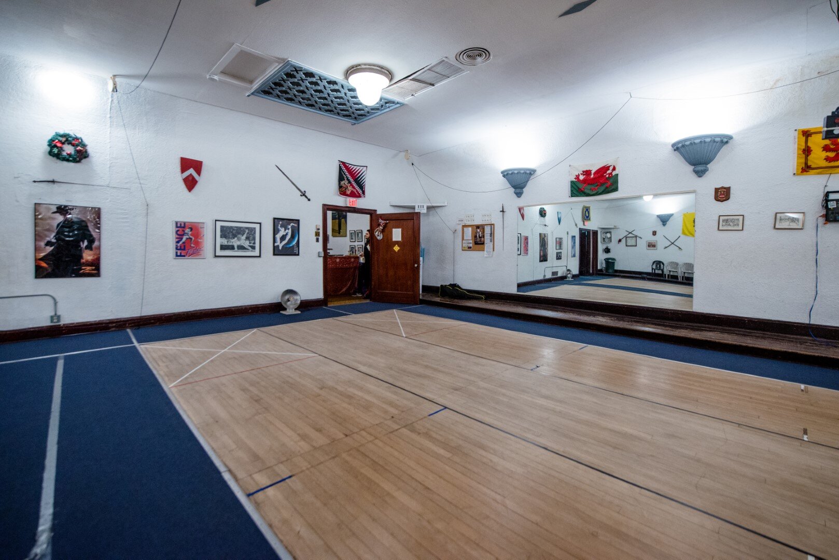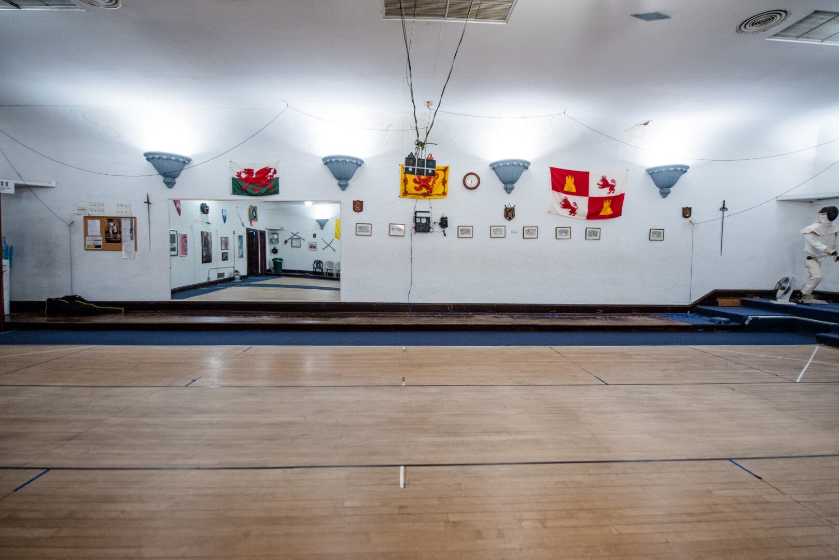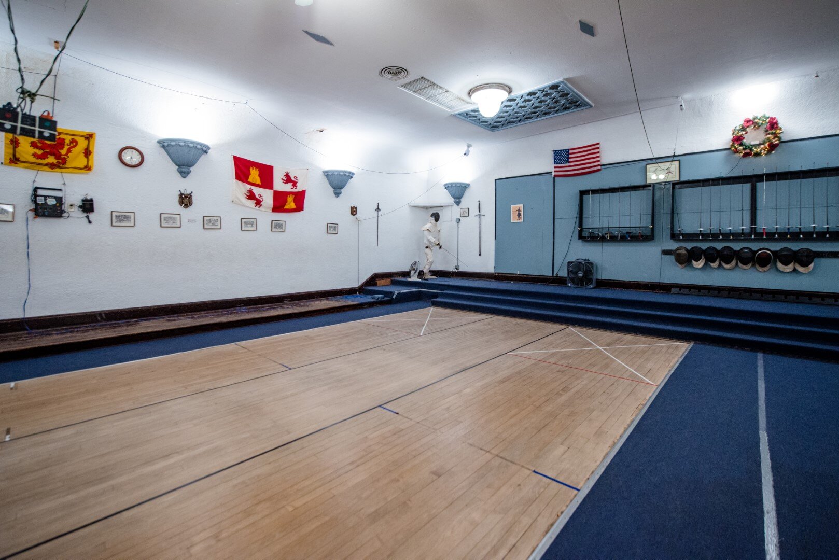The Cabrillo Academy of the Sword occupies the second floor of a building that was built in 1928. The space was originally built as a Masonic Hall and has gone through several identities before it became our fencing club in February of 1996.
The fencing room shown here is a bit more than 3000 sq. ft. in area. The floor is made of two layers of wood that has excellent shock-absorbing qualities and provides excellent traction. It has 4 strips marked out and all have electric scoring machines; the number of strips can be expanded to 8 if needed. Besides the fencing room, the club also has a Check-in & Reception room, an Armory and separate Men’s & Women’s dressing rooms with toilets.
